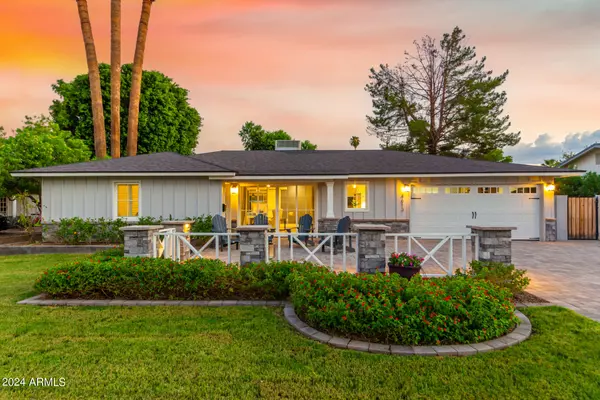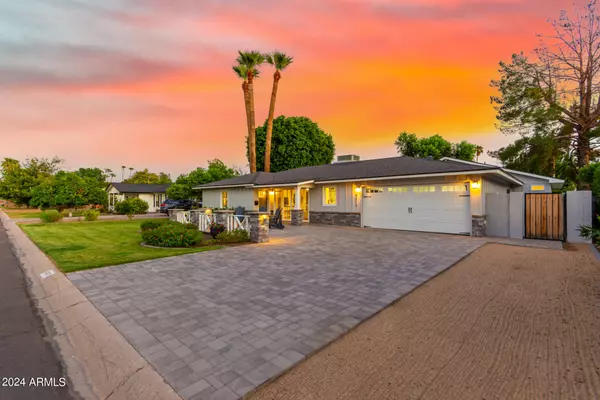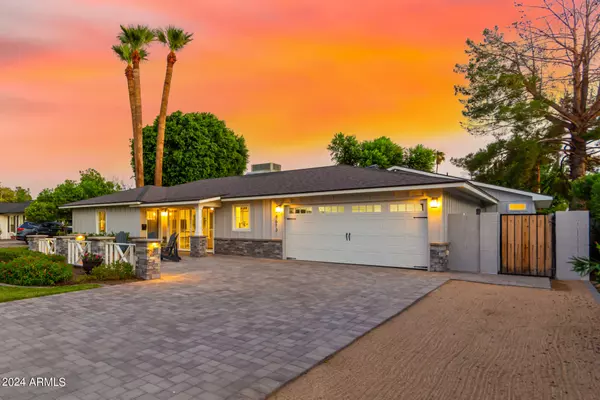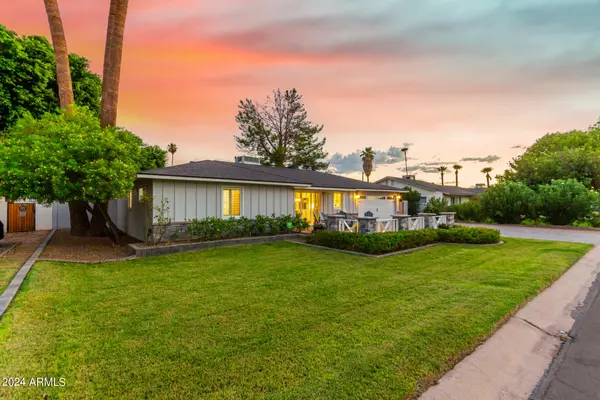$1,225,000
$1,250,000
2.0%For more information regarding the value of a property, please contact us for a free consultation.
4613 E LEWIS Avenue Phoenix, AZ 85008
4 Beds
3.5 Baths
2,600 SqFt
Key Details
Sold Price $1,225,000
Property Type Single Family Home
Sub Type Single Family Residence
Listing Status Sold
Purchase Type For Sale
Square Footage 2,600 sqft
Price per Sqft $471
Subdivision Rancho Ventura Tr 24
MLS Listing ID 6750776
Sold Date 10/10/24
Style Ranch
Bedrooms 4
HOA Y/N No
Year Built 1955
Annual Tax Amount $4,269
Tax Year 2023
Lot Size 9,849 Sqft
Acres 0.23
Property Sub-Type Single Family Residence
Property Description
Your dream home is finally here! Welcome to this gorgeous 4-bedroom residence featuring , a paver driveway, an impeccably maintained lawn, elegant stone accents, and a welcoming front patio w stunning Camelback MTN Views. The living room showcases vaulted ceilings, skylights that bathe the space in natural light, a soothing palette, and attractive wood-look flooring. The great room has sliding doors that open to the patio for seamless indoor-outdoor living. The delightful kitchen comes with quartz counters, white shaker cabinets with crown moulding, pendant/recessed lighting, a stylish tile backsplash, a pantry, stainless steel appliances, and an island with a breakfast bar. Completed updated in 2022. Backyard is a relaxing Oasis, pool, covered patio and private. See additional comments The primary bedroom offers direct backyard access, a lavish ensuite with dual vanities, a soaking tub, a luxurious raindrop shower, and a walk-in closet. The second master with its ensuite bathroom is perfect for multi generational families or older children. The enchanting backyard is perfect for enjoying sunsets, boasting covered patios, a barn shed for extra storage, pristine natural turf, and a sparkling pool for endless summer fun. The back yard is watered w SRP flood irrigation, and the front yard is on a newly installed sprinkler system.
The lot is large enough that if you wanted to add a casita you could !
Seller is getting barn Doors made for bedroom #3 closet and will be installed soon. Also there is a new Pella Sliding glass door panel that is being replaced in the master bedroom and that should also be here anytime.
This gem is a true find! Make it yours!
Location
State AZ
County Maricopa
Community Rancho Ventura Tr 24
Direction Head east on Thomas Rd, Turn right onto N 46th St, Turn left onto E Lewis Ave. The property will be on the right.
Rooms
Other Rooms Great Room, Family Room
Master Bedroom Split
Den/Bedroom Plus 4
Separate Den/Office N
Interior
Interior Features High Speed Internet, Double Vanity, Breakfast Bar, No Interior Steps, Vaulted Ceiling(s), Kitchen Island, Pantry, Full Bth Master Bdrm, Separate Shwr & Tub
Heating Natural Gas
Cooling Central Air, Ceiling Fan(s)
Flooring Laminate, Tile
Fireplaces Type None
Fireplace No
Window Features Skylight(s),Dual Pane
SPA None
Exterior
Exterior Feature Storage
Parking Features Garage Door Opener, Direct Access, Attch'd Gar Cabinets
Garage Spaces 2.0
Garage Description 2.0
Fence Block
Landscape Description Flood Irrigation
View Mountain(s)
Roof Type Composition
Porch Covered Patio(s), Patio
Private Pool Yes
Building
Lot Description Sprinklers In Front, Gravel/Stone Front, Gravel/Stone Back, Grass Front, Grass Back, Auto Timer H2O Front, Flood Irrigation
Story 1
Builder Name Unknown
Sewer Public Sewer
Water City Water
Architectural Style Ranch
Structure Type Storage
New Construction No
Schools
Elementary Schools Griffith Elementary School
Middle Schools Griffith Elementary School
High Schools Camelback High School
School District Phoenix Union High School District
Others
HOA Fee Include No Fees
Senior Community No
Tax ID 126-12-058
Ownership Fee Simple
Acceptable Financing Cash, Conventional, FHA, VA Loan
Horse Property N
Disclosures Agency Discl Req, Seller Discl Avail
Possession Close Of Escrow
Listing Terms Cash, Conventional, FHA, VA Loan
Financing VA
Read Less
Want to know what your home might be worth? Contact us for a FREE valuation!

Our team is ready to help you sell your home for the highest possible price ASAP

Copyright 2025 Arizona Regional Multiple Listing Service, Inc. All rights reserved.
Bought with RETSY





