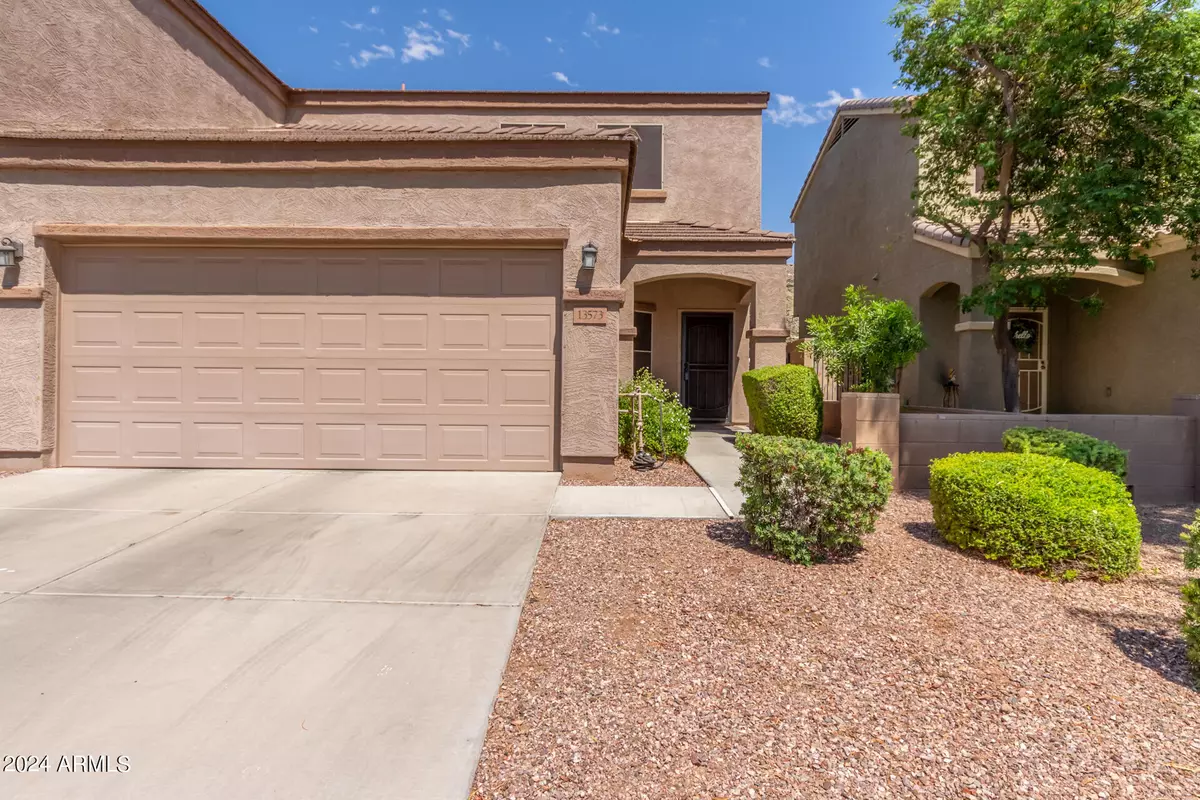$398,000
$399,900
0.5%For more information regarding the value of a property, please contact us for a free consultation.
13573 N 87TH Lane Peoria, AZ 85381
4 Beds
3 Baths
1,765 SqFt
Key Details
Sold Price $398,000
Property Type Townhouse
Sub Type Townhouse
Listing Status Sold
Purchase Type For Sale
Square Footage 1,765 sqft
Price per Sqft $225
Subdivision Baskett Farms Lot 3 Replat
MLS Listing ID 6705974
Sold Date 06/24/24
Bedrooms 4
HOA Fees $88/mo
HOA Y/N Yes
Originating Board Arizona Regional Multiple Listing Service (ARMLS)
Year Built 2007
Annual Tax Amount $1,053
Tax Year 2023
Lot Size 3,128 Sqft
Acres 0.07
Property Description
Welcome to this fantastic 4 bedroom, 3 bath, two-story townhome nestled on a desirable cul-de-sac lot in the sought-after gated community of Sweetwater Heights at Baskett Farms. Enjoy the convenience of living just a short stroll away from the community park and playground, offering endless opportunities for outdoor fun and relaxation. This home boasts a prime location within the top-rated Peoria Unified School District, with Skyview Elementary within walking distance. Grocers, coffee shops, and local restaurants are just moments away, while more dining and retail options can be found at the nearby P83 destination and Bell Road corridor. Plus, enjoy easy access to indoor and outdoor parks, convenient shopping and entertainment at Westgate, and exciting attractions like the casino and Mattel adventure park, alll just a quick drive away with access to nearby Loop 101. Step inside to discover an inviting interior featuring a soothing neutral color palette and upgraded ceramic tile flooring throughout the main living areas. The gourmet kitchen is a chef's delight, offering stainless steel appliances, gorgeous granite countertops, and a delightful view window above the sink, flooding the room with natural light. Open to the dining space and great room, the kitchen provides seamless access to the backyard oasis. Step outside to the covered patio and admire the low-maintenance landscaping, with no neighbors behind for added privacy. The spacious backyard offers ample space to entertain and dine alfresco, making it the perfect setting for gatherings with family and friends. This well-designed floor plan includes a guest bedroom downstairs with a full bath, providing convenience and versatility. Upstairs, you'll find the primary bedroom featuring an ensuite full bathroom with vanity and sink, a walk-in shower, separate soaking tub, and a large walk-in closet. Two additional bedrooms and another full guest bathroom complete the upper level, ensuring comfort and privacy for all residents. The A/C unit was replaced in 2024, along with a new hot water heater installed in 2023, providing peace of mind and comfort. Don't miss your chance to experience the unparalleled lifestyle offered by Sweetwater Heights at Baskett Farms. Submit your offer today and make this wonderful townhome your new home!
Location
State AZ
County Maricopa
Community Baskett Farms Lot 3 Replat
Direction Head S on N 83rd Ave. Turn R at W Sweetwater Ave. Turn R at N 87th Ln. Turn L at W Dreyfus Dr. W Dreyfus Dr turns R & becomes N 88th Ave. Turn R at W Pershing Ave. Turn L at N 87th Ln. Home on right.
Rooms
Other Rooms Loft, Great Room
Master Bedroom Upstairs
Den/Bedroom Plus 5
Ensuite Laundry WshrDry HookUp Only
Separate Den/Office N
Interior
Interior Features Upstairs, Eat-in Kitchen, Breakfast Bar, Fire Sprinklers, Soft Water Loop, Kitchen Island, Full Bth Master Bdrm, Separate Shwr & Tub, High Speed Internet, Granite Counters
Laundry Location WshrDry HookUp Only
Heating Electric
Cooling Refrigeration, Ceiling Fan(s)
Flooring Carpet, Tile
Fireplaces Number No Fireplace
Fireplaces Type None
Fireplace No
Window Features Sunscreen(s),Dual Pane
SPA None
Laundry WshrDry HookUp Only
Exterior
Exterior Feature Covered Patio(s), Patio
Garage Dir Entry frm Garage, Electric Door Opener
Garage Spaces 2.0
Garage Description 2.0
Fence Block
Pool None
Community Features Gated Community, Playground, Biking/Walking Path
Utilities Available SRP
Amenities Available Management, Rental OK (See Rmks)
Waterfront No
Roof Type Tile
Parking Type Dir Entry frm Garage, Electric Door Opener
Private Pool No
Building
Lot Description Sprinklers In Rear, Sprinklers In Front, Desert Front, Cul-De-Sac, Gravel/Stone Front, Gravel/Stone Back, Auto Timer H2O Front, Auto Timer H2O Back
Story 2
Builder Name Centex Homes
Sewer Public Sewer
Water City Water
Structure Type Covered Patio(s),Patio
Schools
Elementary Schools Sky View Elementary School
Middle Schools Sky View Elementary School
High Schools Peoria High School
School District Peoria Unified School District
Others
HOA Name Sweetwater Heights
HOA Fee Include Maintenance Grounds
Senior Community No
Tax ID 200-87-524
Ownership Fee Simple
Acceptable Financing Conventional, FHA, VA Loan
Horse Property N
Listing Terms Conventional, FHA, VA Loan
Financing Cash
Read Less
Want to know what your home might be worth? Contact us for a FREE valuation!

Our team is ready to help you sell your home for the highest possible price ASAP

Copyright 2024 Arizona Regional Multiple Listing Service, Inc. All rights reserved.
Bought with My Home Group Real Estate






