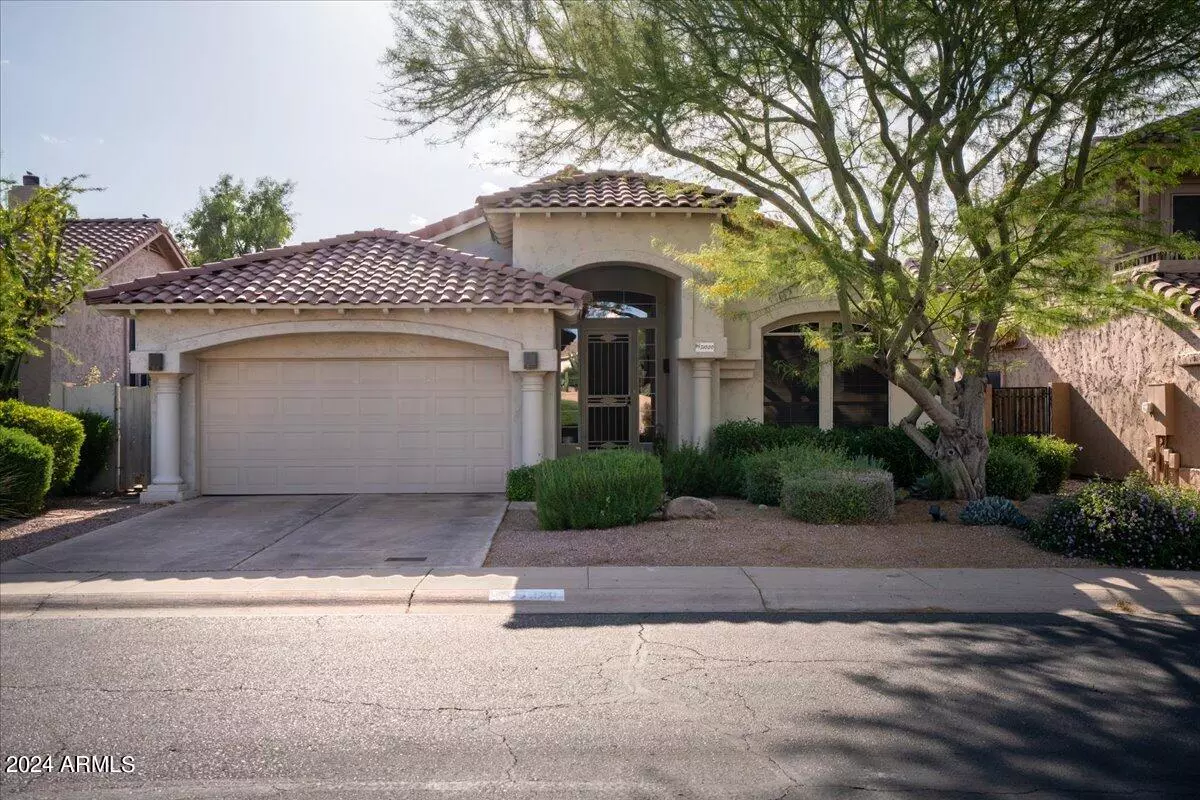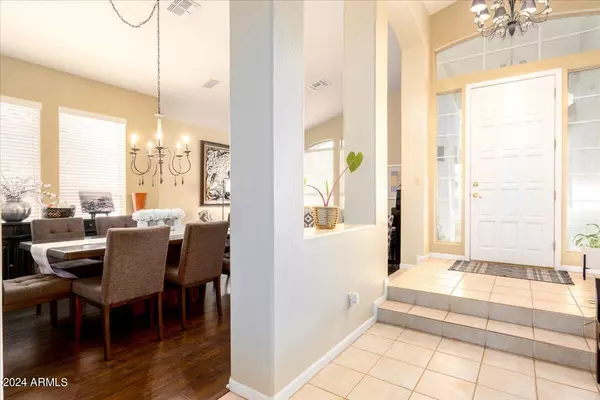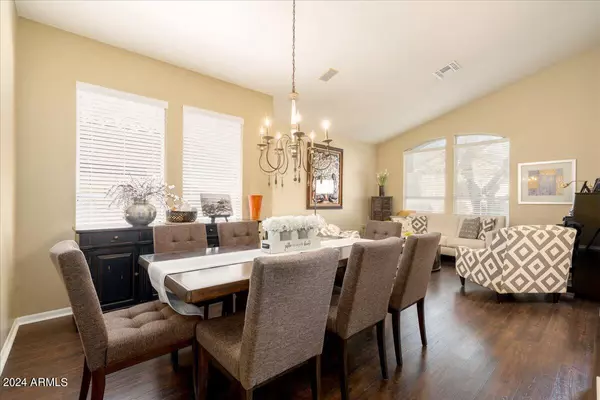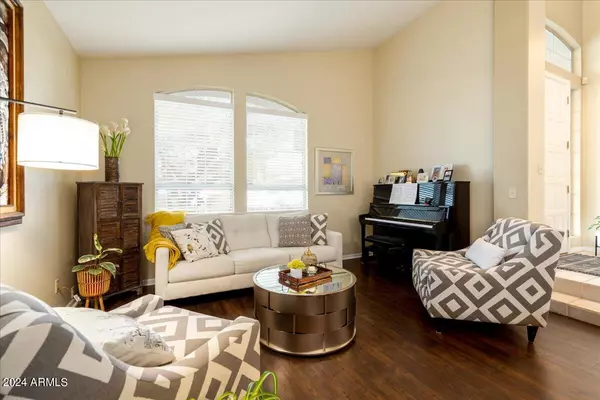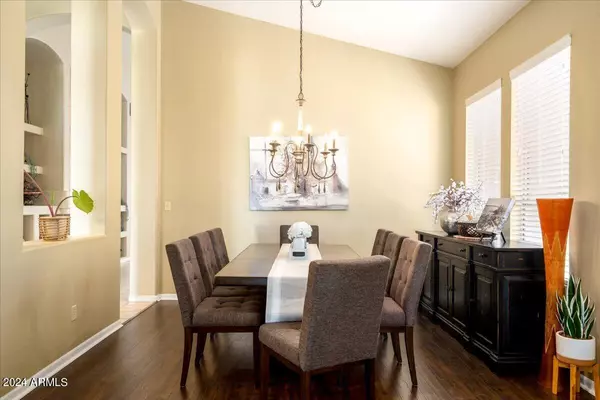$555,000
$550,000
0.9%For more information regarding the value of a property, please contact us for a free consultation.
31020 N 43RD Place Cave Creek, AZ 85331
3 Beds
2 Baths
1,810 SqFt
Key Details
Sold Price $555,000
Property Type Single Family Home
Sub Type Single Family - Detached
Listing Status Sold
Purchase Type For Sale
Square Footage 1,810 sqft
Price per Sqft $306
Subdivision Tatum Ranch Parcel 12 Unit 2
MLS Listing ID 6698420
Sold Date 06/12/24
Style Santa Barbara/Tuscan
Bedrooms 3
HOA Fees $27/qua
HOA Y/N Yes
Originating Board Arizona Regional Multiple Listing Service (ARMLS)
Year Built 1993
Annual Tax Amount $1,526
Tax Year 2023
Lot Size 5,500 Sqft
Acres 0.13
Property Description
Discover this beautifully maintained 1810 sq. ft. 3-bedroom, 2-bath home nestled in the heart of Tatum Ranch. The property features vaulted ceilings throughout and a welcoming foyer that leads into a bright and open split floor plan. This layout includes a formal living and dining room, a family room complete with an entertainment center and fireplace, and an inviting eat-in kitchen. The kitchen is outfitted with granite countertops, a large island for dining, and stainless steel appliances, perfect for entertaining. The light-filled primary bedroom is an oasis, with high ceilings that open onto a large bathroom with two vanities featuring a soaking tub and walk-in closets, offering the ultimate in comfort and style. Additionally, there are two generously sized bedrooms, and an update shared bath providing ample space for family and guests.
Outside, the low-maintenance backyard features mature citrus trees, creating a serene and private outdoor space and a convenient 2-car garage. The home's prime location adds an unmatched level of convenience. Positioned just 1.5 miles from local grocery stores and near the vibrant Desert Ridge Marketplace, this area provides effortless access to shopping, top-rated schools, dining options, and golf courses. With close proximity to the 51 and 101 freeways, commuting and exploring the broader region is exceptionally easy. With its thoughtful layout and attractive features, this home is a wonderful opportunity for anyone looking to live in this vibrant community!
Location
State AZ
County Maricopa
Community Tatum Ranch Parcel 12 Unit 2
Direction Cave Creek N. of Tatum to Desert Willow, West to 42nd Way, South to Desert Marigold, East to 43rd Way, South to home.
Rooms
Other Rooms Family Room
Master Bedroom Split
Den/Bedroom Plus 3
Separate Den/Office N
Interior
Interior Features Eat-in Kitchen, Breakfast Bar, Drink Wtr Filter Sys, Vaulted Ceiling(s), Kitchen Island, Double Vanity, Full Bth Master Bdrm, Separate Shwr & Tub, Tub with Jets, Granite Counters
Heating Electric
Cooling Ceiling Fan(s), Refrigeration
Flooring Carpet, Tile, Wood
Fireplaces Type Family Room
Fireplace Yes
Window Features Sunscreen(s),Dual Pane,Low-E
SPA None
Exterior
Exterior Feature Covered Patio(s)
Parking Features Attch'd Gar Cabinets, Electric Door Opener
Garage Spaces 2.0
Garage Description 2.0
Fence Block
Pool None
Community Features Playground, Biking/Walking Path
Amenities Available Management
Roof Type Tile
Private Pool No
Building
Lot Description Sprinklers In Rear, Sprinklers In Front, Desert Back, Desert Front
Story 1
Builder Name Maracay Homes
Sewer Public Sewer
Water City Water
Architectural Style Santa Barbara/Tuscan
Structure Type Covered Patio(s)
New Construction No
Schools
Elementary Schools Desert Willow Elementary School
Middle Schools Sonoran Trails Middle School
High Schools Cactus Shadows High School
School District Cave Creek Unified District
Others
HOA Name Tatum Ranch HOA
HOA Fee Include Maintenance Grounds
Senior Community No
Tax ID 211-62-571
Ownership Fee Simple
Acceptable Financing Conventional, FHA
Horse Property N
Listing Terms Conventional, FHA
Financing Conventional
Read Less
Want to know what your home might be worth? Contact us for a FREE valuation!

Our team is ready to help you sell your home for the highest possible price ASAP

Copyright 2025 Arizona Regional Multiple Listing Service, Inc. All rights reserved.
Bought with Real Broker

