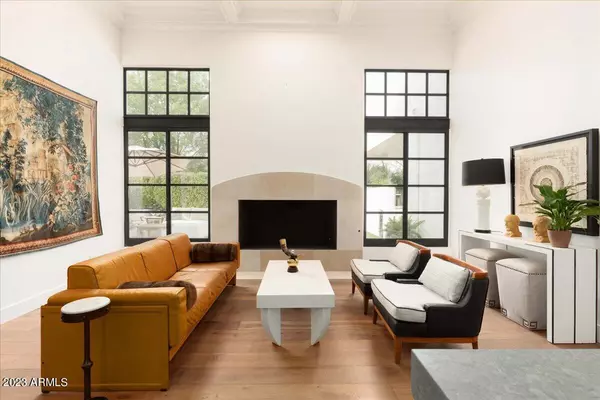$3,650,000
$3,725,000
2.0%For more information regarding the value of a property, please contact us for a free consultation.
6440 E Maverick Road Paradise Valley, AZ 85253
4 Beds
5 Baths
4,700 SqFt
Key Details
Sold Price $3,650,000
Property Type Single Family Home
Sub Type Single Family - Detached
Listing Status Sold
Purchase Type For Sale
Square Footage 4,700 sqft
Price per Sqft $776
Subdivision Camelback Country Club Estates
MLS Listing ID 6530072
Sold Date 04/28/23
Bedrooms 4
HOA Fees $108/ann
HOA Y/N Yes
Originating Board Arizona Regional Multiple Listing Service (ARMLS)
Year Built 1976
Annual Tax Amount $7,108
Tax Year 2022
Lot Size 1.033 Acres
Acres 1.03
Property Description
This modern family home designed by H.Ryan Studio has a Parisian feel that is timeless and chic. Located in Camelback Country Club Estates in Paradise Valley with 4700 square feet and includes 4 bedrooms and 5 bathrooms. Recently remodeled with an open floor plan, custom iron doors, and windows, a one-of-a-kind iron skylight over the large limestone island allows for lots of natural lighting. Beautiful wood flooring, European French Limestone tile, and a French Lacanche Stove with brass and polished nickel hardware, sub-zero refrigerator, 2 dishwashers, a microwave drawer, and much more are found in the custom kitchen. The parent lounge has a gas fireplace and a beautiful bar with a stone island, sub-zero wine refrigerator, ice maker, and dishwasher. Sitting on over 1 acre with lush mature landscaping, a sparkling pebble-tec pool with a water feature, a large covered patio with a gas grill, and European Limestone pavers. The master bedroom is large and has its own private patio. The 3 bedrooms are spacious with en-suite bathrooms. This is a must-see to truly appreciate the detail that has gone into the design of this home.
Location
State AZ
County Maricopa
Community Camelback Country Club Estates
Direction From 4 way stop - North into Camelback Country Club Estates, follow 68th St. to left on Maverick to property on north side of the street.
Rooms
Other Rooms Great Room, Family Room
Master Bedroom Split
Den/Bedroom Plus 4
Interior
Interior Features Eat-in Kitchen, 9+ Flat Ceilings, Wet Bar, Kitchen Island, Pantry, Double Vanity, Full Bth Master Bdrm, Separate Shwr & Tub, High Speed Internet
Heating Electric
Cooling Refrigeration
Flooring Tile, Wood
Fireplaces Type 2 Fireplace, Family Room, Gas
Fireplace Yes
Window Features Skylight(s),Double Pane Windows
SPA None
Exterior
Exterior Feature Circular Drive, Covered Patio(s), Patio, Built-in Barbecue
Garage Attch'd Gar Cabinets, Dir Entry frm Garage, Electric Door Opener
Garage Spaces 2.0
Garage Description 2.0
Fence Block
Pool Private
Landscape Description Irrigation Back, Irrigation Front
Utilities Available APS, SW Gas
Amenities Available None
Waterfront No
View Mountain(s)
Roof Type Built-Up,Foam
Parking Type Attch'd Gar Cabinets, Dir Entry frm Garage, Electric Door Opener
Private Pool Yes
Building
Lot Description Sprinklers In Rear, Sprinklers In Front, Desert Front, Cul-De-Sac, Grass Back, Auto Timer H2O Front, Auto Timer H2O Back, Irrigation Front, Irrigation Back
Story 1
Builder Name Custom
Sewer Public Sewer
Water City Water, Pvt Water Company
Structure Type Circular Drive,Covered Patio(s),Patio,Built-in Barbecue
Schools
Elementary Schools Cherokee Elementary School
Middle Schools Cocopah Middle School
High Schools Chaparral High School
School District Scottsdale Unified District
Others
HOA Name Camelback Cntry Club
HOA Fee Include No Fees
Senior Community No
Tax ID 174-36-023
Ownership Fee Simple
Acceptable Financing Cash, Conventional
Horse Property N
Listing Terms Cash, Conventional
Financing Cash
Read Less
Want to know what your home might be worth? Contact us for a FREE valuation!

Our team is ready to help you sell your home for the highest possible price ASAP

Copyright 2024 Arizona Regional Multiple Listing Service, Inc. All rights reserved.
Bought with Launch Powered By Compass






