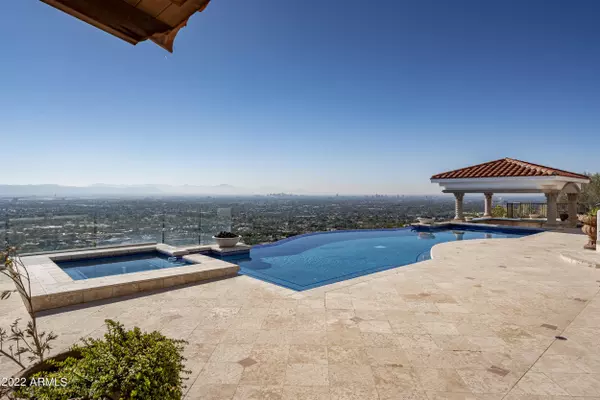$5,250,000
$6,500,000
19.2%For more information regarding the value of a property, please contact us for a free consultation.
5400 E VALLE VISTA Road #6 Phoenix, AZ 85018
5 Beds
6.5 Baths
10,519 SqFt
Key Details
Sold Price $5,250,000
Property Type Single Family Home
Sub Type Single Family - Detached
Listing Status Sold
Purchase Type For Sale
Square Footage 10,519 sqft
Price per Sqft $499
Subdivision Copeland Hill 2
MLS Listing ID 6490477
Sold Date 02/14/23
Style Santa Barbara/Tuscan
Bedrooms 5
HOA Fees $296/ann
HOA Y/N Yes
Originating Board Arizona Regional Multiple Listing Service (ARMLS)
Year Built 1978
Annual Tax Amount $22,765
Tax Year 2022
Lot Size 3.403 Acres
Acres 3.4
Property Description
This Camelback Mountain Mansion is the HIGHEST HOME on the south face of Camelback Mtn with breath taking skyline & city light views. This DOUBLE GATED PRIVATE estate sits on almost 3.5 ACRES, w/ SEVEN CAR GARAGE. A once in a lifetime opportunity to be king or queen of The Valley w/ views beyond imagination. Main house features include huge private master suite, gym, movie theatre room, exquisite wine cellar, billiards rooms, approx 750 gallon aquarium, office, & 2 very large private guest suites. Huge tiled negative edge pool & hot tub, BBQ area, perfect for entertaining. Guest home has 2 beds/ 2 baths, large living room, & full kitchen. Property also has an art studio, wood workshop, & storage room w/ pool shower. This is the first time this top of mtn property has been listed! *SEE PARCEL MAP ATTACHED, AERIAL VIDEO, AND 3D TOUR*
Location
State AZ
County Maricopa
Community Copeland Hill 2
Direction North on 56th St, west on Valle Vista to gate at the bottom. Go through gate to the very top of the mountain to 2nd gate to enter the private estate.
Rooms
Other Rooms Library-Blt-in Bkcse, Guest Qtrs-Sep Entrn, ExerciseSauna Room, Separate Workshop, Great Room, Media Room, Family Room, BonusGame Room
Master Bedroom Split
Den/Bedroom Plus 8
Separate Den/Office Y
Interior
Interior Features Breakfast Bar, 9+ Flat Ceilings, Wet Bar, Kitchen Island, Bidet, Double Vanity, Full Bth Master Bdrm, Separate Shwr & Tub, Tub with Jets, Granite Counters
Heating Other, Electric, Propane
Cooling Refrigeration
Flooring Stone, Wood
Fireplaces Type 3+ Fireplace, Two Way Fireplace, Living Room, Gas
Fireplace Yes
SPA Heated,Private
Exterior
Exterior Feature Balcony, Covered Patio(s), Patio, Private Street(s), Storage, Built-in Barbecue, Separate Guest House
Garage Spaces 7.0
Garage Description 7.0
Fence Other, Wrought Iron
Pool Private
Utilities Available Propane
Amenities Available Management
Waterfront No
View City Lights, Mountain(s)
Roof Type Tile,Built-Up
Private Pool Yes
Building
Lot Description Corner Lot, Natural Desert Back, Natural Desert Front
Story 2
Builder Name Unknown
Sewer Septic in & Cnctd
Water City Water
Architectural Style Santa Barbara/Tuscan
Structure Type Balcony,Covered Patio(s),Patio,Private Street(s),Storage,Built-in Barbecue, Separate Guest House
New Construction Yes
Schools
Elementary Schools Hopi Elementary School
Middle Schools Ingleside Middle School
High Schools Arcadia High School
School District Scottsdale Unified District
Others
HOA Name Vista Grande I & II
HOA Fee Include Electricity,Maintenance Grounds,Other (See Remarks),Street Maint,Water
Senior Community No
Tax ID 172-50-027-N
Ownership Fee Simple
Acceptable Financing Conventional
Horse Property N
Listing Terms Conventional
Financing Other
Read Less
Want to know what your home might be worth? Contact us for a FREE valuation!

Our team is ready to help you sell your home for the highest possible price ASAP

Copyright 2024 Arizona Regional Multiple Listing Service, Inc. All rights reserved.
Bought with RETSY






