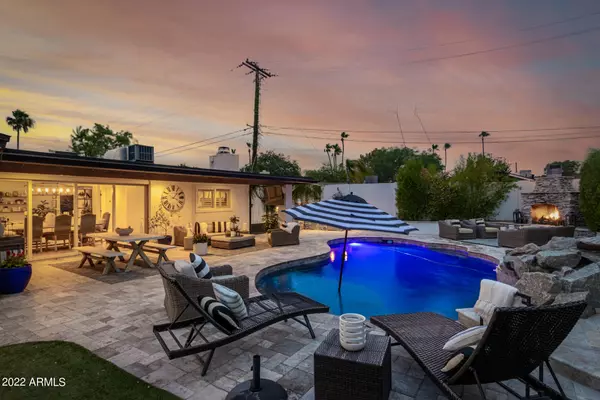$1,750,000
$1,700,000
2.9%For more information regarding the value of a property, please contact us for a free consultation.
3312 E ORANGE Drive Phoenix, AZ 85018
4 Beds
3 Baths
2,488 SqFt
Key Details
Sold Price $1,750,000
Property Type Single Family Home
Sub Type Single Family - Detached
Listing Status Sold
Purchase Type For Sale
Square Footage 2,488 sqft
Price per Sqft $703
Subdivision Biltmore Park Unit 2
MLS Listing ID 6416810
Sold Date 07/26/22
Bedrooms 4
HOA Y/N No
Originating Board Arizona Regional Multiple Listing Service (ARMLS)
Year Built 1960
Annual Tax Amount $6,438
Tax Year 2021
Lot Size 9,888 Sqft
Acres 0.23
Property Description
Live your Best Life in Biltmore Heights. For those with social lifestyles. Walk to restaurants, bars & cafes... or your neighbors for a pool party. Definitely click that Documents link to see all the work that has been done on this gorgeous contemporary farmhouse since 2016. It's been practically rebuilt. From the grand entrance with covered patio, this is a home to entertain and create memories with friends & family. Overnight guests enjoy privacy in the guest suite with its own patio area. LOCATION! This home is in a premium location of 85018 for those looking for true community. You'll find neighbors walking dogs or out to one of the many restaurants or bars nearby. Entertain the masses in your spacious kitchen with great room and outdoor living room. Take a peek up and down the street at the meticulous homes and peaceful living. Don't pause on this special home. Get to that open house!
Location
State AZ
County Maricopa
Community Biltmore Park Unit 2
Direction East on Camelback, North on 34th Street, West on Orange Drive to home.
Rooms
Other Rooms Guest Qtrs-Sep Entrn
Master Bedroom Downstairs
Den/Bedroom Plus 4
Separate Den/Office N
Interior
Interior Features Master Downstairs, Eat-in Kitchen, Breakfast Bar, Vaulted Ceiling(s), Kitchen Island, Double Vanity, Full Bth Master Bdrm, Separate Shwr & Tub, High Speed Internet
Heating Natural Gas
Cooling Refrigeration, Programmable Thmstat
Flooring Tile, Wood
Fireplaces Type 2 Fireplace, Exterior Fireplace, Gas
Fireplace Yes
SPA None
Exterior
Exterior Feature Covered Patio(s), Playground, Misting System, Patio, Built-in Barbecue
Garage Dir Entry frm Garage, Electric Door Opener
Garage Spaces 2.0
Garage Description 2.0
Fence Block
Pool Private
Utilities Available SRP
Amenities Available None
Waterfront No
Roof Type Composition
Parking Type Dir Entry frm Garage, Electric Door Opener
Private Pool Yes
Building
Lot Description Sprinklers In Rear, Sprinklers In Front, Grass Front, Grass Back
Story 1
Builder Name UNK
Sewer Public Sewer
Water City Water
Structure Type Covered Patio(s),Playground,Misting System,Patio,Built-in Barbecue
Schools
Elementary Schools Creighton Elementary School
Middle Schools Creighton Elementary School
High Schools Camelback High School
School District Phoenix Union High School District
Others
HOA Fee Include No Fees
Senior Community No
Tax ID 170-13-068
Ownership Fee Simple
Acceptable Financing Conventional, VA Loan
Horse Property N
Listing Terms Conventional, VA Loan
Financing Cash
Read Less
Want to know what your home might be worth? Contact us for a FREE valuation!

Our team is ready to help you sell your home for the highest possible price ASAP

Copyright 2024 Arizona Regional Multiple Listing Service, Inc. All rights reserved.
Bought with HomeSmart






