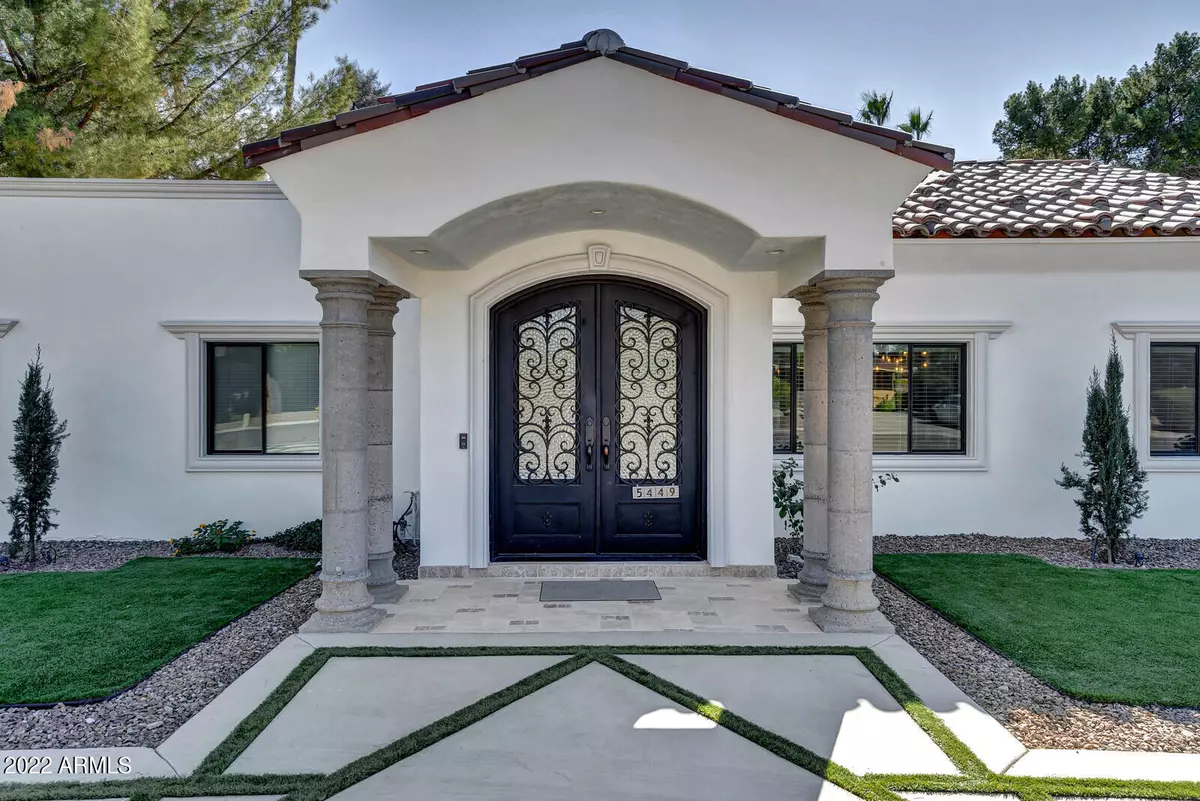$1,995,000
$1,995,000
For more information regarding the value of a property, please contact us for a free consultation.
5449 E WINDROSE Drive Scottsdale, AZ 85254
4 Beds
3 Baths
3,345 SqFt
Key Details
Sold Price $1,995,000
Property Type Single Family Home
Sub Type Single Family - Detached
Listing Status Sold
Purchase Type For Sale
Square Footage 3,345 sqft
Price per Sqft $596
Subdivision Rancho Saguaro Unit 4
MLS Listing ID 6394870
Sold Date 06/24/22
Bedrooms 4
HOA Y/N No
Originating Board Arizona Regional Multiple Listing Service (ARMLS)
Year Built 1974
Annual Tax Amount $4,359
Tax Year 2021
Lot Size 0.361 Acres
Acres 0.36
Property Description
Meticulously maintained, this stunning remodel showcases a perfect floor plan for living and entertaining! The home features a split floor plan with the primary suite and private office occupying one end of the property and the en-suite guest room and secondary bedrooms on the other end. Massive great room keeps the living room, family room and kitchen open to each other. An oversized island in the designer kitchen is the centerpiece for all activity and compliments the 16' of drama provided by the 4 panel pocketing doors that seamlessly allow for the ideal inside/ outside luxury experience Travertine flooring gives a clean neutral palette that flows across the home. The kitchen has richly stained cabinetry, granite counters, stainless steel appliances, elec cooktop, walk-in pantry, large island with seating and all within close proximity to sliding wall of glass to maximize view of outdoor entertaining areas. The master suite is large and open, it includes sitting area, lots of light through multiple windows, exterior access and custom built lavish showroom style closet with dual sided entry. The master bath features 4X4 porcelain tile, floor to ceiling shower, separate soaking 2 person tub, dual vanities, private water closet, gold fixtures and even gold crystals in the grout. The backyard amenities include an outdoor kitchen, extended covered patio, deluxe synthetic grass, lighted bocce ball court, putting green, oversized heated diving pool plus numerous areas for dining and lounging.
The home is a master class in lighting design. Illumination is thoughtfully featured across the full interior and exterior of property.
Other features include: 2 laundry rooms; built-in office shelves and cabinets; travertine flooring; concrete columns; oversized 2 car garage; RV area w/ custom gate, front & back space for parking; iron door w/ beveled glass.
Location is close to Kierland, Old Town, prime Scottsdale events, world class golf and endless options for shopping and dining.
Location
State AZ
County Maricopa
Community Rancho Saguaro Unit 4
Direction North on 56th Street from Cactus, left on Windrose Drive, home is on the left side of the street.
Rooms
Other Rooms Great Room
Master Bedroom Split
Den/Bedroom Plus 5
Interior
Interior Features Eat-in Kitchen, Breakfast Bar, 9+ Flat Ceilings, No Interior Steps, Kitchen Island, Pantry, Double Vanity, Full Bth Master Bdrm, Separate Shwr & Tub, High Speed Internet, Granite Counters
Heating Electric
Cooling Refrigeration, Both Refrig & Evap, Programmable Thmstat, Evaporative Cooling, Ceiling Fan(s)
Flooring Vinyl, Tile
Fireplaces Number No Fireplace
Fireplaces Type None
Fireplace No
Window Features ENERGY STAR Qualified Windows,Double Pane Windows,Low Emissivity Windows
SPA None
Exterior
Exterior Feature Circular Drive, Covered Patio(s), Playground, Patio, Storage, Built-in Barbecue
Garage Dir Entry frm Garage, Electric Door Opener, Extnded Lngth Garage, Over Height Garage, RV Gate, Temp Controlled, RV Access/Parking, Gated
Garage Spaces 2.0
Garage Description 2.0
Fence Block
Pool Diving Pool, Heated, Private
Landscape Description Irrigation Back
Utilities Available APS, SW Gas
Amenities Available None
Waterfront No
Roof Type Tile,Foam
Parking Type Dir Entry frm Garage, Electric Door Opener, Extnded Lngth Garage, Over Height Garage, RV Gate, Temp Controlled, RV Access/Parking, Gated
Private Pool Yes
Building
Lot Description Gravel/Stone Back, Synthetic Grass Frnt, Synthetic Grass Back, Auto Timer H2O Front, Auto Timer H2O Back, Irrigation Back
Story 1
Builder Name UNK
Sewer Public Sewer
Water City Water
Structure Type Circular Drive,Covered Patio(s),Playground,Patio,Storage,Built-in Barbecue
Schools
Elementary Schools Desert Shadows Elementary School
Middle Schools Desert Shadows Middle School - Scottsdale
High Schools Horizon High School
School District Paradise Valley Unified District
Others
HOA Fee Include No Fees
Senior Community No
Tax ID 167-21-062
Ownership Fee Simple
Acceptable Financing Cash, Conventional
Horse Property N
Listing Terms Cash, Conventional
Financing Other
Read Less
Want to know what your home might be worth? Contact us for a FREE valuation!

Our team is ready to help you sell your home for the highest possible price ASAP

Copyright 2024 Arizona Regional Multiple Listing Service, Inc. All rights reserved.
Bought with RETSY






