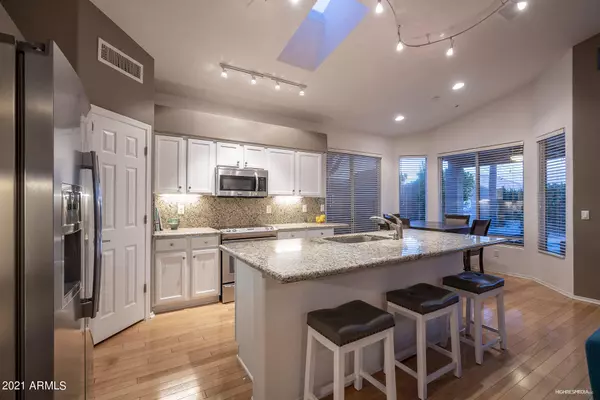$732,500
$675,000
8.5%For more information regarding the value of a property, please contact us for a free consultation.
7275 E SAND HILLS Road Scottsdale, AZ 85255
3 Beds
2 Baths
1,752 SqFt
Key Details
Sold Price $732,500
Property Type Single Family Home
Sub Type Single Family Residence
Listing Status Sold
Purchase Type For Sale
Square Footage 1,752 sqft
Price per Sqft $418
Subdivision Los Portones
MLS Listing ID 6278791
Sold Date 10/11/21
Bedrooms 3
HOA Fees $123/mo
HOA Y/N Yes
Year Built 1993
Annual Tax Amount $2,791
Tax Year 2020
Lot Size 5,754 Sqft
Acres 0.13
Property Sub-Type Single Family Residence
Property Description
Beautifully updated, single level home located in the gated Scottsdale community of Los Portones. Eat-in kitchen with granite countertops, stainless steel appliances, island with breakfast bar and opens to family room with fireplace. Tile and wood flooring in traffic areas and baths. updated bathrooms with granite vanity tops. Master bedroom with access to yard, separate shower and tub, private toilet room, and large walk-in closet. Third bedroom has office/den built-ins which make it a great workspace. Spacious living & Dining Room combination. Lush yard front and back, large covered patio, swimming pool, and privacy. Restaurants, grocery store, shopping, golf, hiking trails are all just minutes away.
Location
State AZ
County Maricopa
Community Los Portones
Area Maricopa
Direction North on Scottsdale Road to Los Portones - East through gate to 73rd Street - North to Black Rock - East to 73rd Place - North to Sand Hills - West to property.
Rooms
Den/Bedroom Plus 3
Separate Den/Office N
Interior
Interior Features High Speed Internet, Granite Counters, Eat-in Kitchen, Breakfast Bar, No Interior Steps, Vaulted Ceiling(s), Kitchen Island, Full Bth Master Bdrm, Separate Shwr & Tub
Heating Electric
Cooling Central Air, Ceiling Fan(s)
Flooring Carpet, Tile, Wood
Fireplaces Type 1 Fireplace
Fireplace Yes
Window Features Solar Screens,Dual Pane
Appliance Electric Cooktop
SPA None
Exterior
Parking Features Garage Door Opener, Attch'd Gar Cabinets
Garage Spaces 2.0
Garage Description 2.0
Fence Block
Community Features Gated, Biking/Walking Path
Utilities Available APS
Roof Type Tile
Porch Covered Patio(s), Patio
Total Parking Spaces 2
Private Pool Yes
Building
Lot Description Sprinklers In Rear, Sprinklers In Front, Desert Back, Grass Front, Auto Timer H2O Front, Auto Timer H2O Back
Story 1
Builder Name Dave Brown
Sewer Public Sewer
Water City Water
New Construction No
Schools
Elementary Schools Pinnacle Peak Preparatory
Middle Schools Mountain Trail Middle School
High Schools Pinnacle High School
School District Paradise Valley Unified District
Others
HOA Name Ladera
HOA Fee Include Maintenance Grounds
Senior Community No
Tax ID 212-05-484
Ownership Fee Simple
Acceptable Financing Cash, Conventional, FHA, VA Loan
Horse Property N
Disclosures Seller Discl Avail
Possession By Agreement
Listing Terms Cash, Conventional, FHA, VA Loan
Financing Cash
Read Less
Want to know what your home might be worth? Contact us for a FREE valuation!

Our team is ready to help you sell your home for the highest possible price ASAP

Copyright 2026 Arizona Regional Multiple Listing Service, Inc. All rights reserved.
Bought with RETSY






