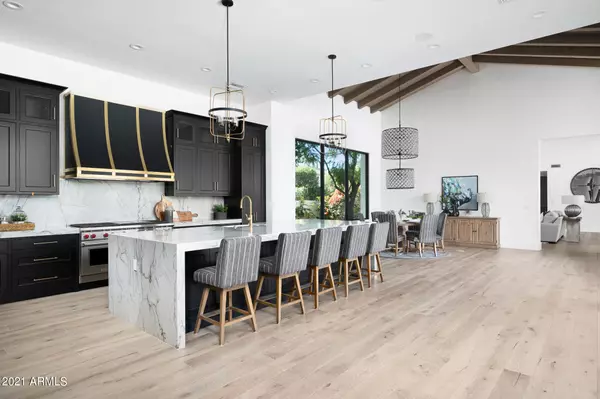$5,900,000
$5,999,999
1.7%For more information regarding the value of a property, please contact us for a free consultation.
6010 E NAUMANN Drive Paradise Valley, AZ 85253
5 Beds
8 Baths
11,161 SqFt
Key Details
Sold Price $5,900,000
Property Type Single Family Home
Sub Type Single Family Residence
Listing Status Sold
Purchase Type For Sale
Square Footage 11,161 sqft
Price per Sqft $528
Subdivision Finisterre
MLS Listing ID 6222212
Sold Date 06/01/21
Style Contemporary
Bedrooms 5
HOA Fees $171/mo
HOA Y/N Yes
Year Built 2019
Annual Tax Amount $17,190
Tax Year 2020
Lot Size 1.125 Acres
Acres 1.13
Property Sub-Type Single Family Residence
Property Description
Experience stately living, in Paradise Valley's prestigious Guard Gated neighborhood, Finisterre. This 5 bedroom designer estate offers stunning views of Iconic Camelback and Mummy Mountain. Enter the property's spectacular grounds through Grand Gates to a beautiful motorcourt and opulent foyer. World Class finishes include custom waterfall quartzite and marble counters, black marble slab bar, custom inset cabinetry, climate controlled wine cellar and endless quality throughout. Spacious master bedroom with cozy sitting area, his and her closets, dressing area and exquisite master bath. This timeless estate blends a new generation of design with elegant lines, striking French oak and marble floors, inviting spaces, and 5 retractable glass walls to enjoy Arizona's indoor/outdoor lifestyle.
Location
State AZ
County Maricopa
Community Finisterre
Direction From Tatum, head East on Lincoln Dr. Right on N 61st Pl. Pass guard gate of Finisterre turn right. Right on E Naumann Dr. Home on right.
Rooms
Other Rooms Guest Qtrs-Sep Entrn, Great Room, Media Room, Family Room, BonusGame Room
Master Bedroom Split
Den/Bedroom Plus 7
Separate Den/Office Y
Interior
Interior Features High Speed Internet, Smart Home, Double Vanity, Other, See Remarks, Master Downstairs, Eat-in Kitchen, Breakfast Bar, 9+ Flat Ceilings, Soft Water Loop, Vaulted Ceiling(s), Wet Bar, Kitchen Island, Pantry, Full Bth Master Bdrm, Separate Shwr & Tub
Heating Natural Gas
Cooling Central Air, ENERGY STAR Qualified Equipment, Programmable Thmstat
Flooring Carpet, Tile, Wood
Fireplaces Type 3+ Fireplace, Exterior Fireplace, Family Room, Living Room, Master Bedroom, Gas
Fireplace Yes
Window Features Dual Pane,ENERGY STAR Qualified Windows
Appliance Gas Cooktop
SPA Heated,Private
Exterior
Exterior Feature Playground, Built-in Barbecue, Separate Guest House
Parking Features Gated, Garage Door Opener, Direct Access, Circular Driveway, Separate Strge Area
Garage Spaces 4.0
Garage Description 4.0
Fence Block
Pool Heated
Landscape Description Irrigation Back, Irrigation Front
Community Features Gated, Guarded Entry
View Mountain(s)
Roof Type Tile,Foam
Porch Covered Patio(s), Patio
Private Pool Yes
Building
Lot Description Sprinklers In Rear, Cul-De-Sac, Grass Front, Grass Back, Synthetic Grass Back, Auto Timer H2O Front, Auto Timer H2O Back, Irrigation Front, Irrigation Back
Story 2
Builder Name CUSTOM
Sewer Public Sewer
Water Pvt Water Company
Architectural Style Contemporary
Structure Type Playground,Built-in Barbecue, Separate Guest House
New Construction No
Schools
Elementary Schools Kiva Elementary School
Middle Schools Mohave Middle School
School District Scottsdale Unified District
Others
HOA Name Finisterre
HOA Fee Include Maintenance Grounds,Street Maint
Senior Community No
Tax ID 169-39-042
Ownership Fee Simple
Acceptable Financing Cash, Conventional
Horse Property N
Disclosures Agency Discl Req
Possession By Agreement
Listing Terms Cash, Conventional
Financing Cash
Read Less
Want to know what your home might be worth? Contact us for a FREE valuation!

Our team is ready to help you sell your home for the highest possible price ASAP

Copyright 2025 Arizona Regional Multiple Listing Service, Inc. All rights reserved.
Bought with Arizona Luxury Real Estate





