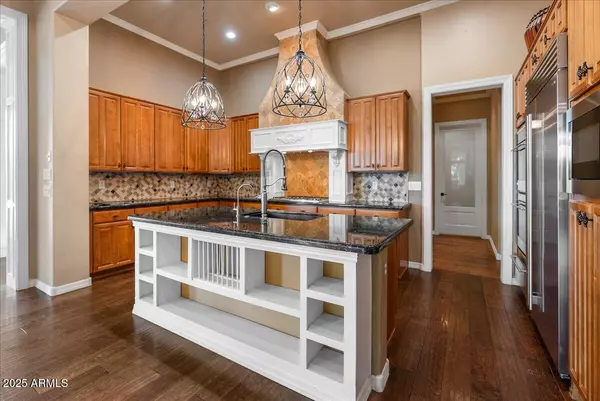12971 W FOSSIL Drive Peoria, AZ 85383

Open House
Sat Nov 22, 12:00pm - 3:00pm
Sun Nov 23, 1:00pm - 4:00pm
UPDATED:
Key Details
Property Type Single Family Home
Sub Type Single Family Residence
Listing Status Active
Purchase Type For Sale
Square Footage 3,137 sqft
Price per Sqft $317
Subdivision Trilogy At Vistancia Parcel C2 Replat
MLS Listing ID 6949998
Style Spanish
Bedrooms 3
HOA Fees $890/qua
HOA Y/N Yes
Year Built 2009
Annual Tax Amount $5,636
Tax Year 2025
Lot Size 10,330 Sqft
Acres 0.24
Property Sub-Type Single Family Residence
Source Arizona Regional Multiple Listing Service (ARMLS)
Property Description
Upon arrival, the gated courtyard with a tiered stone fountain sets the tone, offering a serene outdoor space ideal for morning coffee or evening relaxation.
Inside, this turn key home exudes sophistication with 11' ceilings, hardwood flooring, exposed wood beams, floor to ceiling stone fireplace, and timeless crown molding with paneling in every space! Desirable open floor plan features an abundance of natural light that highlights its refined design. The main living areas are designed with both style and functionality in mind with multiple sitting areas and access to patios, perfect for both quiet retreat and effortless entertaining. The gourmet kitchen impresses with elongated wood cabinetry, stone countertops, built-in sub zero fridge, gas range with custom hood vent, double ovens, and a massive center island with ample storage space.
Set on an oversized lot, the outdoor living spaces are thoughtfully designed for year round enjoyment. Features include multiple covered patios with pavers, low maintenance k-9 cool turf, two inviting fire pits, built in bbq, and a soothing water fountain for an idyllic setting for gatherings, stargazing, or peaceful solitude.
Located within the award winning Trilogy community, residents enjoy access to resort-style amenities such as two community centers (Kiva and Mita Club), Trilogy golf club with par 72 championship golf course, tennis and pickleball courts, fitness center, heated pools and spas, dining at the highly rated V's taproom, breathtaking desert surroundings, mountain views, and a vibrant, active lifestyle.
This is more than a home, it's a sanctuary.
Experience the perfect blend of luxury and tranquility in one of Vistancia's most sought-after neighborhoods.
Location
State AZ
County Maricopa
Community Trilogy At Vistancia Parcel C2 Replat
Area Maricopa
Direction Head West onto Trilogy Blvd, go through gate, follow around and turn Left onto 129th, then Right onto Caleb, follow the curve onto Fossil and house is last home on your Left hand side.
Rooms
Other Rooms Guest Qtrs-Sep Entrn, Great Room, Family Room, BonusGame Room
Master Bedroom Split
Den/Bedroom Plus 5
Separate Den/Office Y
Interior
Interior Features High Speed Internet, Granite Counters, Double Vanity, Eat-in Kitchen, 9+ Flat Ceilings, Wet Bar, Kitchen Island, Full Bth Master Bdrm, Separate Shwr & Tub
Heating Natural Gas
Cooling Central Air, Ceiling Fan(s), Programmable Thmstat
Flooring Tile, Wood
Fireplaces Type Fire Pit, Exterior Fireplace, Living Room, Gas
Fireplace Yes
Window Features Low-Emissivity Windows,Dual Pane
Appliance Water Purifier
SPA None
Exterior
Exterior Feature Private Yard, Screened in Patio(s), Built-in Barbecue, Separate Guest House
Parking Features Direct Access, Attch'd Gar Cabinets, Separate Strge Area, Side Vehicle Entry
Garage Spaces 3.0
Garage Description 3.0
Fence Wrought Iron
Community Features Golf, Pickleball, Gated, Community Spa, Community Spa Htd, Community Media Room, Guarded Entry, Tennis Court(s), Playground, Biking/Walking Path, Fitness Center
Utilities Available APS
View City Lights, Mountain(s)
Roof Type Tile
Porch Covered Patio(s), Patio
Total Parking Spaces 3
Private Pool No
Building
Lot Description North/South Exposure, Sprinklers In Rear, Sprinklers In Front, Corner Lot, Desert Back, Desert Front, Gravel/Stone Front, Synthetic Grass Back, Auto Timer H2O Front, Auto Timer H2O Back
Story 1
Builder Name Shea
Sewer Public Sewer
Water City Water
Architectural Style Spanish
Structure Type Private Yard,Screened in Patio(s),Built-in Barbecue, Separate Guest House
New Construction No
Schools
Elementary Schools Vistancia Elementary School
Middle Schools Vistancia Elementary School
High Schools Peoria High School
School District Peoria Unified School District
Others
HOA Name TVAQ7 Community
HOA Fee Include Maintenance Grounds,Street Maint
Senior Community Yes
Tax ID 510-06-366
Ownership Fee Simple
Acceptable Financing Cash, Conventional, VA Loan
Horse Property N
Disclosures Agency Discl Req, Seller Discl Avail
Possession Close Of Escrow
Listing Terms Cash, Conventional, VA Loan
Special Listing Condition Age Restricted (See Remarks)

Copyright 2025 Arizona Regional Multiple Listing Service, Inc. All rights reserved.
GET MORE INFORMATION




