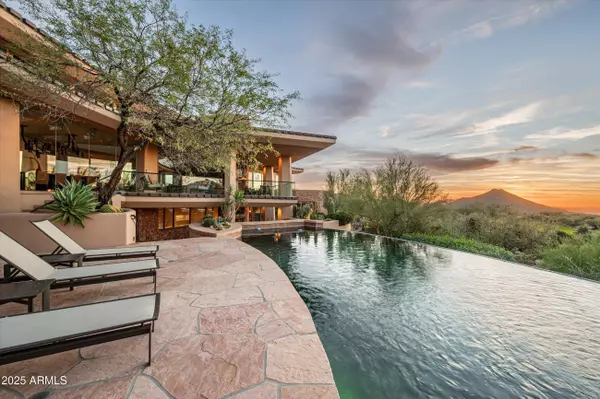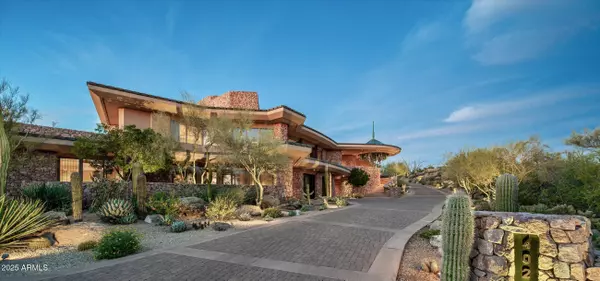40274 N 105TH Place Scottsdale, AZ 85262

UPDATED:
Key Details
Property Type Single Family Home
Sub Type Single Family Residence
Listing Status Active
Purchase Type For Sale
Square Footage 9,074 sqft
Price per Sqft $798
Subdivision Desert Mountain
MLS Listing ID 6943934
Style Other,Contemporary
Bedrooms 4
HOA Fees $2,016/Semi-Annually
HOA Y/N Yes
Year Built 1995
Annual Tax Amount $10,673
Tax Year 2024
Lot Size 2.350 Acres
Acres 2.35
Property Sub-Type Single Family Residence
Source Arizona Regional Multiple Listing Service (ARMLS)
Property Description
Location
State AZ
County Maricopa
Community Desert Mountain
Area Maricopa
Direction From Pima head East on Cave Creek Rd and North onto Desert Mountain Parkway. Ask guard at gate for directions to Turquoise Ridge Lot 17A.
Rooms
Other Rooms Library-Blt-in Bkcse, Guest Qtrs-Sep Entrn, ExerciseSauna Room, Separate Workshop, Great Room, Family Room
Master Bedroom Split
Den/Bedroom Plus 6
Separate Den/Office Y
Interior
Interior Features High Speed Internet, Granite Counters, Double Vanity, Master Downstairs, Eat-in Kitchen, Breakfast Bar, 9+ Flat Ceilings, Central Vacuum, Furnished(See Rmrks), Roller Shields, Vaulted Ceiling(s), Wet Bar, Kitchen Island, Bidet, Full Bth Master Bdrm, Separate Shwr & Tub, Tub with Jets
Heating Natural Gas, Floor Furnace, Wall Furnace
Cooling Central Air, Ceiling Fan(s), Programmable Thmstat
Flooring Carpet, Stone
Fireplaces Type Two Way Fireplace, Exterior Fireplace, Family Room, Master Bedroom, Gas
Equipment Intercom
Fireplace Yes
Window Features Dual Pane
Appliance Gas Cooktop
SPA Heated,Private
Exterior
Exterior Feature Private Yard, Storage, Built-in Barbecue
Parking Features Garage Door Opener, Direct Access, Attch'd Gar Cabinets
Garage Spaces 5.0
Garage Description 5.0
Fence Block
Pool Heated
Landscape Description Irrigation Back, Irrigation Front
Community Features Golf, Pickleball, Gated, Guarded Entry, Concierge, Biking/Walking Path, Fitness Center
Utilities Available APS
View Desert, Golf Course, Mountain(s)
Roof Type Foam
Porch Covered Patio(s), Patio
Total Parking Spaces 5
Private Pool Yes
Building
Lot Description Sprinklers In Rear, Sprinklers In Front, Corner Lot, Desert Back, Desert Front, On Golf Course, Cul-De-Sac, Auto Timer H2O Front, Auto Timer H2O Back, Irrigation Front, Irrigation Back
Story 2
Builder Name Dan Finch
Sewer Public Sewer
Water City Water
Architectural Style Other, Contemporary
Structure Type Private Yard,Storage,Built-in Barbecue
New Construction No
Schools
Elementary Schools Black Mountain Elementary School
Middle Schools Sonoran Trails Middle School
High Schools Cactus Shadows High School
School District Cave Creek Unified District
Others
HOA Name Desert Mountain
HOA Fee Include Maintenance Grounds
Senior Community No
Tax ID 219-59-154
Ownership Fee Simple
Acceptable Financing Cash, Conventional
Horse Property N
Disclosures Agency Discl Req
Possession Close Of Escrow
Listing Terms Cash, Conventional
Virtual Tour https://www.tourfactory.com/idxr3230415

Copyright 2025 Arizona Regional Multiple Listing Service, Inc. All rights reserved.
GET MORE INFORMATION




