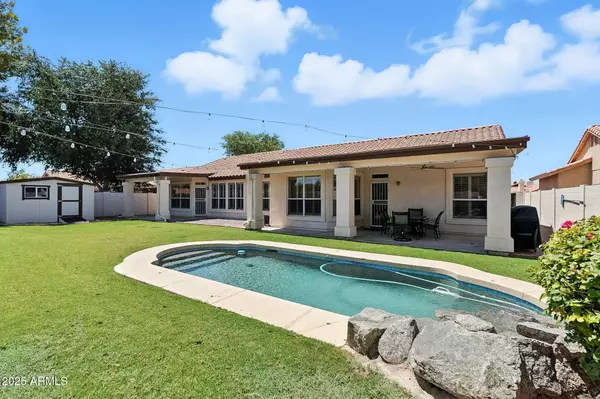13629 N 71ST Drive Peoria, AZ 85381
UPDATED:
Key Details
Property Type Single Family Home
Sub Type Single Family Residence
Listing Status Active
Purchase Type For Sale
Square Footage 2,924 sqft
Price per Sqft $265
Subdivision Tierra Norte 2
MLS Listing ID 6907878
Bedrooms 4
HOA Y/N No
Year Built 1994
Annual Tax Amount $2,265
Tax Year 2024
Lot Size 10,642 Sqft
Acres 0.24
Property Sub-Type Single Family Residence
Source Arizona Regional Multiple Listing Service (ARMLS)
Property Description
The spacious primary suite provides a peaceful retreat with a spa-like ensuite offering a deep soaking tub and separate glass shower. A versatile front room for formal living dining or a game room- flows seamlessly into the great room. Outdoors, enjoy your own private oasis with a heated pool and a rock waterfall feature—ideal for relaxing or entertaining year-round, tons of plush, cool grass and a shed
Location
State AZ
County Maricopa
Community Tierra Norte 2
Direction From Thunderbird, South on 71st Ave, West (right) on Ru De Lamour, South (left) on 71st Drive to house on left.
Rooms
Other Rooms Great Room
Den/Bedroom Plus 4
Separate Den/Office N
Interior
Interior Features High Speed Internet, Double Vanity, Eat-in Kitchen, Breakfast Bar, 9+ Flat Ceilings, Full Bth Master Bdrm, Separate Shwr & Tub
Heating Electric
Cooling Central Air, Ceiling Fan(s)
Flooring Tile
Fireplaces Type None
Fireplace No
Window Features Dual Pane
Appliance Electric Cooktop
SPA None
Exterior
Parking Features Garage Door Opener, Direct Access
Garage Spaces 3.0
Garage Description 3.0
Fence Block
Pool Heated
Roof Type Tile
Porch Covered Patio(s)
Private Pool Yes
Building
Lot Description Gravel/Stone Front, Grass Back
Story 1
Builder Name Courtland Homes
Sewer Public Sewer
Water City Water
New Construction No
Schools
Elementary Schools Oakwood Elementary School
Middle Schools Oakwood Elementary School
High Schools Ironwood High School
School District Peoria Unified School District
Others
HOA Fee Include No Fees
Senior Community No
Tax ID 200-04-180
Ownership Fee Simple
Acceptable Financing Cash, Conventional, FHA, VA Loan
Horse Property N
Listing Terms Cash, Conventional, FHA, VA Loan

Copyright 2025 Arizona Regional Multiple Listing Service, Inc. All rights reserved.



