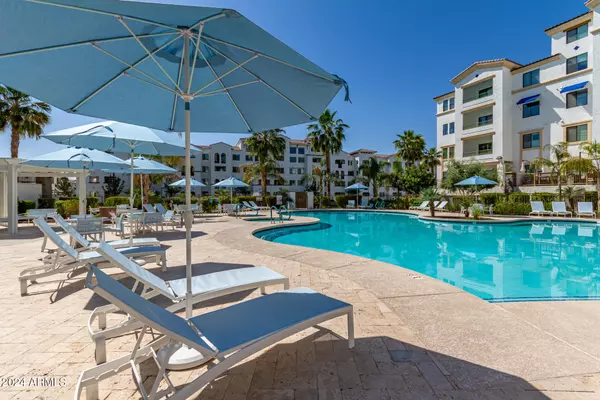2511 W QUEEN CREEK Road #130 Chandler, AZ 85248

UPDATED:
12/01/2024 09:43 PM
Key Details
Property Type Condo
Sub Type Apartment Style/Flat
Listing Status Pending
Purchase Type For Sale
Square Footage 1,346 sqft
Price per Sqft $445
Subdivision Cays At Downtown Ocotillo Condominium Amd
MLS Listing ID 6789719
Style Contemporary
Bedrooms 2
HOA Fees $463/mo
HOA Y/N Yes
Originating Board Arizona Regional Multiple Listing Service (ARMLS)
Year Built 2016
Annual Tax Amount $1,646
Tax Year 2024
Lot Size 1,350 Sqft
Acres 0.03
Property Description
This stunning property offers unparalleled luxury and convenience, featuring white maple cabinetry and custom buffet cabinets that provide abundant storage, all topped with sleek quartz countertops. The kitchen is equipped with a new stainless steel refrigerator and enhanced by a state-of-the-art H2O water softener system.
Enjoy easy maintenance with tile flooring throughout. The property also includes two private parking spaces in a gated garage for added security and convenience.
Community amenities elevate the living experience with a heated pool, spa, gas BBQ grills, fitness center, steam rooms, and a club room complete with a full kitchen, media, and computer access. Perfectly located, you'll be within walking distance of top-notch restaurants, entertainment venues, a vibrant farmers market, and more!
Location
State AZ
County Maricopa
Community Cays At Downtown Ocotillo Condominium Amd
Rooms
Den/Bedroom Plus 2
Separate Den/Office N
Interior
Interior Features Breakfast Bar, 9+ Flat Ceilings, Fire Sprinklers, No Interior Steps, Kitchen Island, Pantry, Double Vanity, Full Bth Master Bdrm, Separate Shwr & Tub
Heating Electric
Cooling Refrigeration, Programmable Thmstat, Ceiling Fan(s)
Flooring Tile
Fireplaces Number No Fireplace
Fireplaces Type None
Fireplace No
Window Features Dual Pane,Low-E
SPA None
Exterior
Exterior Feature Covered Patio(s)
Parking Features Electric Door Opener, Assigned, Gated, Permit Required
Garage Spaces 2.0
Garage Description 2.0
Fence Wrought Iron
Pool None
Community Features Pickleball Court(s), Community Spa Htd, Community Pool Htd, Near Bus Stop, Lake Subdivision, Community Media Room, Tennis Court(s), Biking/Walking Path, Clubhouse, Fitness Center
Amenities Available Management, Rental OK (See Rmks)
Roof Type Tile,Built-Up
Private Pool No
Building
Lot Description Grass Front, Grass Back
Story 4
Builder Name Statesman
Sewer Public Sewer
Water City Water
Architectural Style Contemporary
Structure Type Covered Patio(s)
New Construction No
Schools
Elementary Schools Anna Marie Jacobson Elementary School
Middle Schools Bogle Junior High School
High Schools Hamilton High School
School District Chandler Unified District
Others
HOA Name The Cyas
HOA Fee Include Roof Repair,Insurance,Sewer,Cable TV,Maintenance Grounds,Trash,Water,Roof Replacement
Senior Community No
Tax ID 303-77-699
Ownership Condominium
Acceptable Financing Conventional, 1031 Exchange, VA Loan
Horse Property N
Listing Terms Conventional, 1031 Exchange, VA Loan

Copyright 2024 Arizona Regional Multiple Listing Service, Inc. All rights reserved.
GET MORE INFORMATION




