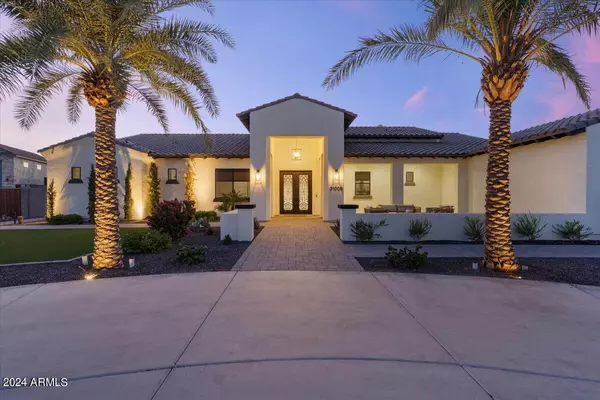31006 N Memory Lane Queen Creek, AZ 85142
UPDATED:
11/04/2024 07:50 AM
Key Details
Property Type Single Family Home
Sub Type Single Family - Detached
Listing Status Active
Purchase Type For Sale
Square Footage 3,209 sqft
Price per Sqft $405
Subdivision Chandler Heights Ranches Unit Iii 9-052
MLS Listing ID 6774124
Style Ranch
Bedrooms 5
HOA Y/N No
Originating Board Arizona Regional Multiple Listing Service (ARMLS)
Year Built 2021
Annual Tax Amount $2,817
Tax Year 2023
Lot Size 1.299 Acres
Acres 1.3
Property Description
Location
State AZ
County Pinal
Community Chandler Heights Ranches Unit Iii 9-052
Direction Turn south on Gary off of Hunt Highway, turn right on Gail rd, turn left on Memory ln, second house on the right.
Rooms
Other Rooms Family Room
Master Bedroom Split
Den/Bedroom Plus 5
Separate Den/Office N
Interior
Interior Features Master Downstairs, Eat-in Kitchen, Breakfast Bar, 9+ Flat Ceilings, No Interior Steps, Kitchen Island, Pantry, Double Vanity, Full Bth Master Bdrm, Separate Shwr & Tub, High Speed Internet, Granite Counters
Heating Propane
Cooling Refrigeration, Programmable Thmstat, Ceiling Fan(s)
Flooring Carpet, Tile
Fireplaces Number 1 Fireplace
Fireplaces Type 1 Fireplace, Living Room
Fireplace Yes
Window Features Sunscreen(s),Dual Pane,Low-E,Vinyl Frame
SPA None
Exterior
Exterior Feature Circular Drive, Covered Patio(s)
Garage Attch'd Gar Cabinets, Dir Entry frm Garage, Electric Door Opener, RV Gate, RV Access/Parking
Garage Spaces 3.0
Garage Description 3.0
Fence Block
Pool None
Landscape Description Irrigation Front
Amenities Available None
Waterfront No
View Mountain(s)
Roof Type Tile
Private Pool No
Building
Lot Description Sprinklers In Front, Cul-De-Sac, Dirt Back, Synthetic Grass Frnt, Auto Timer H2O Front, Irrigation Front
Story 1
Builder Name CONTEMPORARY HOMES
Sewer Public Sewer
Water Pvt Water Company
Architectural Style Ranch
Structure Type Circular Drive,Covered Patio(s)
New Construction Yes
Schools
Elementary Schools San Tan Heights Elementary
Middle Schools San Tan Heights Elementary
High Schools San Tan Foothills High School
School District Florence Unified School District
Others
HOA Fee Include No Fees
Senior Community No
Tax ID 509-18-003-B
Ownership Fee Simple
Acceptable Financing Conventional, FHA, VA Loan
Horse Property N
Listing Terms Conventional, FHA, VA Loan

Copyright 2024 Arizona Regional Multiple Listing Service, Inc. All rights reserved.
GET MORE INFORMATION




