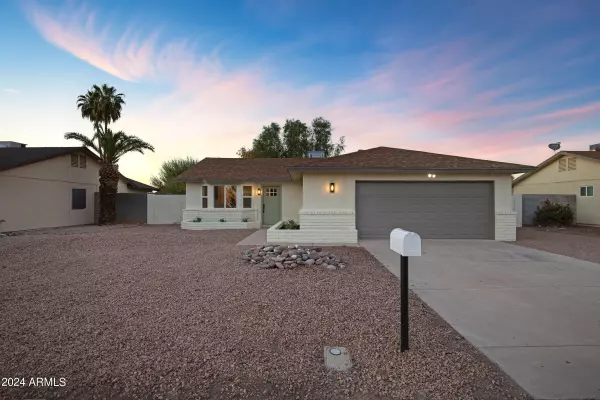1518 W MCNAIR Street Chandler, AZ 85224
UPDATED:
10/03/2024 04:59 AM
Key Details
Property Type Single Family Home
Sub Type Single Family - Detached
Listing Status Pending
Purchase Type For Sale
Square Footage 1,343 sqft
Price per Sqft $372
Subdivision Woodglen Unit 5
MLS Listing ID 6760049
Bedrooms 3
HOA Y/N No
Originating Board Arizona Regional Multiple Listing Service (ARMLS)
Year Built 1980
Annual Tax Amount $1,210
Tax Year 2023
Lot Size 7,109 Sqft
Acres 0.16
Property Description
Walk in to your huge, open living/kitchen, filled with natural light and a gorgeous wood-burning fireplace. Your chef's kitchen boasts new black shaker cabinets, white quartz countertops w/ waterfall island, new Frigidaire Gallery stainless-steel appliances, with luxury flooring & baseboards all-throughout. NEW dual-pane windows, garage door motor, front door, and 8-foot sliding door. 2022 AC + 2015 Roof!! With fresh interior & exterior paint, & updated bathrooms with new tile, toilets, vanities, lights, mirrors, fixtures... This home has every designer touch you can imagine!! Beautiful turf and new rock in the back & side yards. Don't miss this!! It won't last long.
Location
State AZ
County Maricopa
Community Woodglen Unit 5
Direction Head East on Elliott and make a left onto Sycamore. Turn right onto McNair and then the property will be on your left.
Rooms
Other Rooms Great Room
Den/Bedroom Plus 3
Ensuite Laundry WshrDry HookUp Only
Interior
Interior Features Eat-in Kitchen, Breakfast Bar, No Interior Steps, Vaulted Ceiling(s), Kitchen Island, Pantry, Full Bth Master Bdrm, Granite Counters
Laundry Location WshrDry HookUp Only
Heating Electric
Cooling Refrigeration, Ceiling Fan(s)
Flooring Vinyl, Tile
Fireplaces Number 1 Fireplace
Fireplaces Type 1 Fireplace
Fireplace Yes
Window Features Dual Pane,ENERGY STAR Qualified Windows
SPA None
Laundry WshrDry HookUp Only
Exterior
Garage Spaces 2.0
Garage Description 2.0
Fence Block, Wood
Pool None
Amenities Available None
Waterfront No
Roof Type Composition
Accessibility Zero-Grade Entry
Private Pool No
Building
Lot Description Gravel/Stone Front, Gravel/Stone Back, Synthetic Grass Back
Story 1
Builder Name Unknown
Sewer Public Sewer
Water City Water
Schools
Elementary Schools Summit Academy
Middle Schools Summit Academy
High Schools Dobson High School
School District Mesa Unified District
Others
HOA Fee Include No Fees
Senior Community No
Tax ID 302-78-629
Ownership Fee Simple
Acceptable Financing Conventional, VA Loan
Horse Property N
Listing Terms Conventional, VA Loan
Special Listing Condition Owner/Agent

Copyright 2024 Arizona Regional Multiple Listing Service, Inc. All rights reserved.
GET MORE INFORMATION




