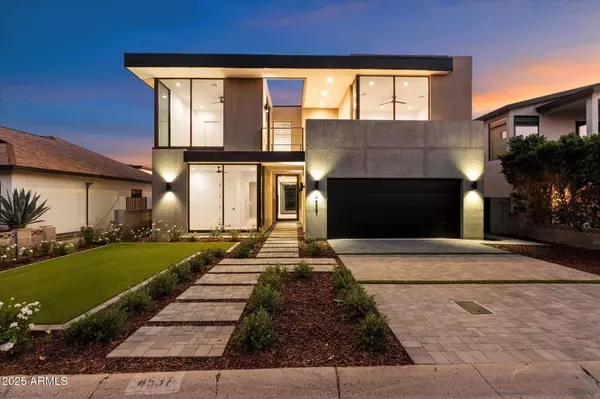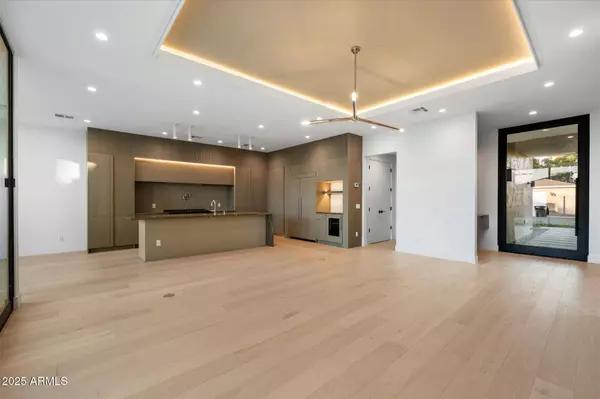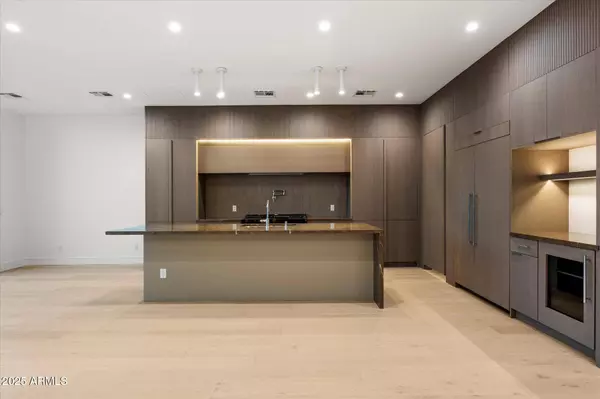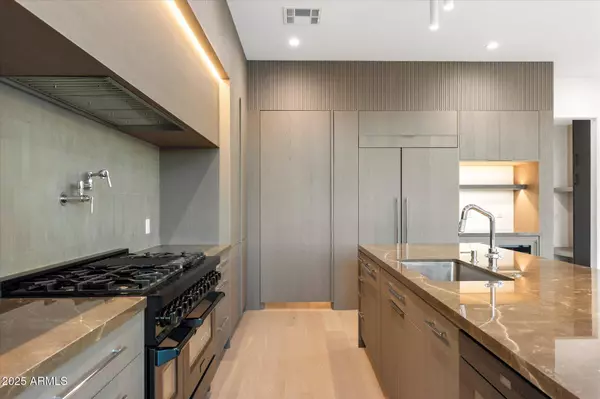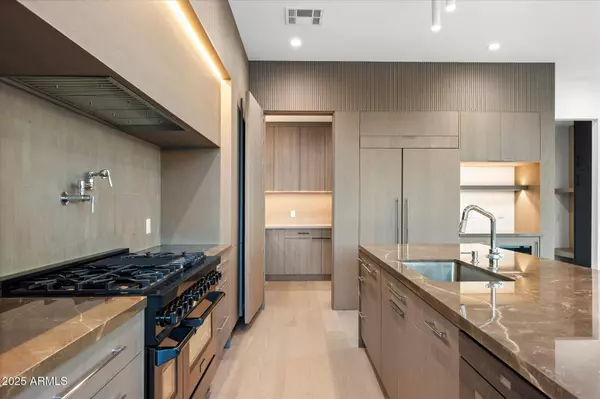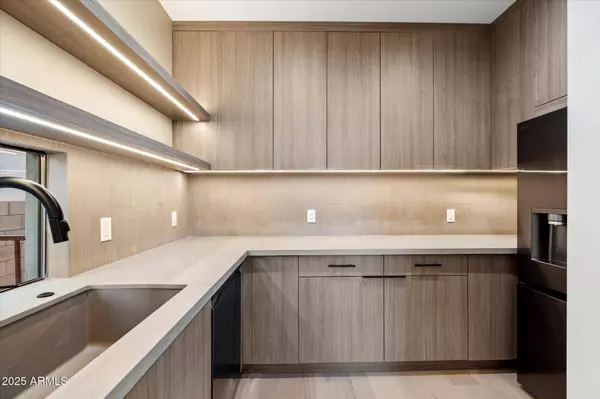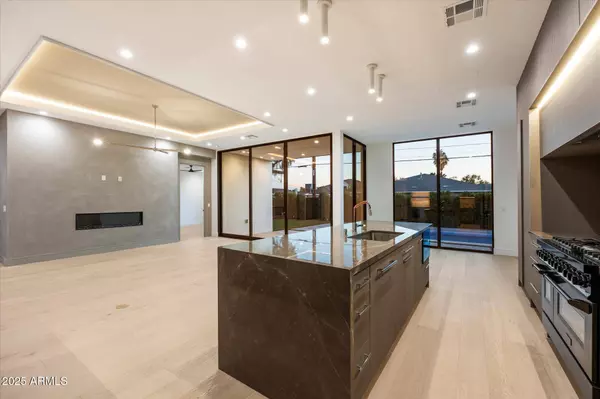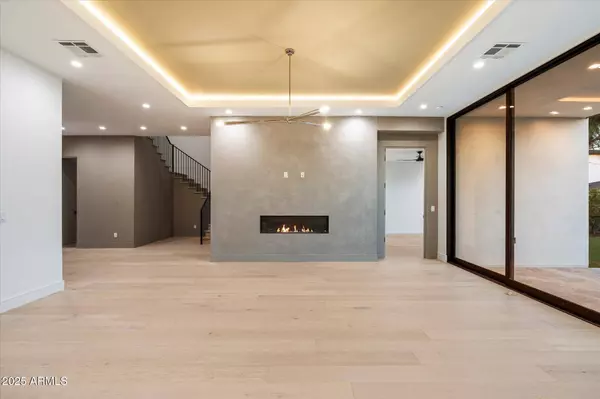
GALLERY
PROPERTY DETAIL
Key Details
Property Type Single Family Home
Sub Type Single Family Residence
Listing Status Active Under Contract
Purchase Type For Sale
Square Footage 3, 623 sqft
Price per Sqft $641
Subdivision Cavalier Palms 42-202
MLS Listing ID 6944096
Style Contemporary
Bedrooms 5
HOA Y/N No
Year Built 2025
Annual Tax Amount $2,194
Tax Year 2024
Lot Size 6,434 Sqft
Acres 0.15
Property Sub-Type Single Family Residence
Source Arizona Regional Multiple Listing Service (ARMLS)
Location
State AZ
County Maricopa
Community Cavalier Palms 42-202
Area Maricopa
Direction From 44th Street, head east on Montecito. Home is on the south side of the street.
Rooms
Other Rooms Great Room
Master Bedroom Split
Den/Bedroom Plus 6
Separate Den/Office Y
Building
Lot Description North/South Exposure, Sprinklers In Rear, Sprinklers In Front, Alley, Synthetic Grass Frnt, Synthetic Grass Back, Auto Timer H2O Front, Auto Timer H2O Back
Story 2
Builder Name Design Contracting
Sewer Sewer in & Cnctd, Public Sewer
Water City Water
Architectural Style Contemporary
New Construction No
Interior
Interior Features Double Vanity, Upstairs, Eat-in Kitchen, 9+ Flat Ceilings, Kitchen Island, Full Bth Master Bdrm, Separate Shwr & Tub
Heating Natural Gas
Cooling Central Air, Ceiling Fan(s), Programmable Thmstat
Flooring Tile, Wood
Fireplaces Type Family Room
Fireplace Yes
Window Features Skylight(s)
SPA None
Exterior
Parking Features Garage Door Opener, Direct Access
Garage Spaces 2.0
Garage Description 2.0
Fence Block
Pool Variable Speed Pump, Outdoor, Play Pool
Utilities Available SRP
View City, City Lights, Mountain(s)
Roof Type Foam
Porch Covered Patio(s)
Total Parking Spaces 2
Private Pool Yes
Schools
Elementary Schools Hopi Elementary School
Middle Schools Ingleside Middle School
High Schools Arcadia High School
School District Scottsdale Unified District
Others
HOA Fee Include No Fees
Senior Community No
Tax ID 171-41-024
Ownership Fee Simple
Acceptable Financing Cash, Conventional, VA Loan
Horse Property N
Disclosures Agency Discl Req
Possession Close Of Escrow
Listing Terms Cash, Conventional, VA Loan
Special Listing Condition N/A, Owner/Agent
SIMILAR HOMES FOR SALE
Check for similar Single Family Homes at price around $2,325,000 in Phoenix,AZ

Active
$1,500,000
4409 N 32ND Street, Phoenix, AZ 85018
Listed by John Tamayo of My Home Group Real Estate4 Beds 3 Baths 2,885 SqFt
Active
$1,799,000
4436 E CAMELBACK Road #37, Phoenix, AZ 85018
Listed by Michael Makas of Coldwell Banker Realty3 Beds 3.5 Baths 3,126 SqFt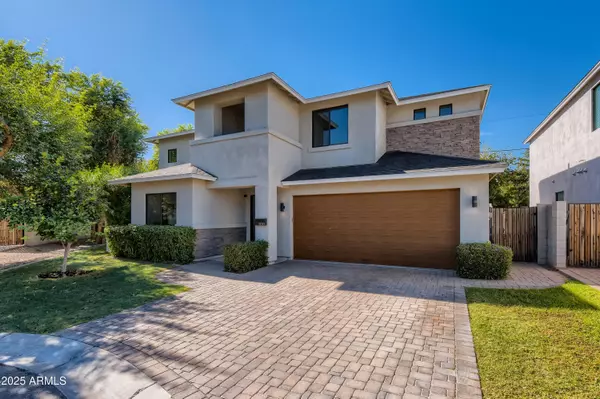
Active
$1,225,000
3720 N 40TH Place, Phoenix, AZ 85018
Listed by Samantha Riley Kates of Compass4 Beds 3 Baths 2,514 SqFt
CONTACT


